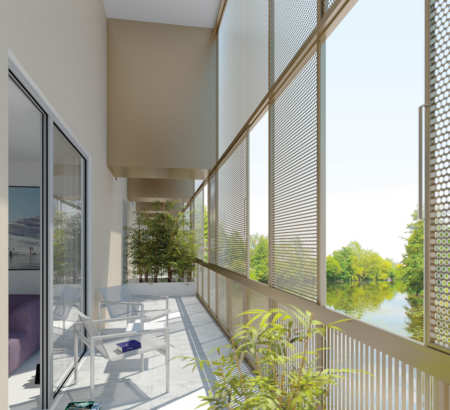Rennes
126 housing units
The quest for a sustainable city goes through the proposal of places to live that are continuously animated, used by a functional mix where programs overlap and intermingle. Free views, allowing light to come in to the core of the block and creation some high exterior spaces in order to enjoy the Vilaine River are some of the architectural means that we solicit in this project.
The first two levels, collective parking, shops and a chapel, form a base for a courtyard, surrounded by the housing units.
In the courtyard, the large open ground and the density of the plantation extend the public green spaces in order to bring them back within the blocks and ensure the continuity of vegetation. The housing units present a multitude of micro architectural plays: the openings are located from walls and accesses to reflect light or enlarge the space, the bedrooms have several windows at varying views, etc. In order to develop hybrid models with the same qualities as the house without its drawbacks, the housing facades are split in two: the interstitial space provided between units offer a 2-storey high outdoor space.
The interior façade meets the needs of thermic performance. The thin exterior façade acts as shade screen. The brushed aluminum used reflects the approximately effectively creating a visual contiguity. Inspired from the facades of the half-timbered houses of Rennes, a geometric pattern regularly perforates the metallic façade. This pattern differs from one building to another, allowing them to assert their identity, and to reveal the stratification. A system of grids emerges from this method between materiality and abstract ornamentation, making the skins into an image of five buildings.
Client: Kaufman & Broad – Aiguillon / Cost: € 10.4M excl. VAT / Surface: 8550 m² / Schedule: 2014 – 2018 / Team: Base (Landscape)













