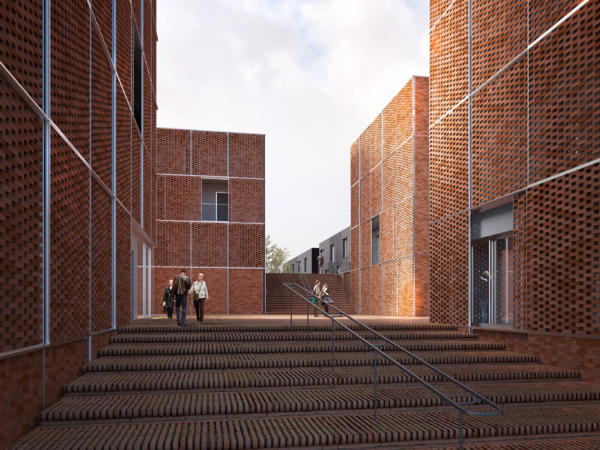Roubaix
Crouy - Sebastopol
The strategy for this urban development project is structured around the following 6 axioms:
- the collectivities service the city,
- density is a key asset in developing durable models,
- vegetation has to be imagined through ecosystems capable of evolving and adapting,
- mixity is interesting insofar as the spaces are able to create interactions at many levels,
- slow-traffic mobility is prioritized over all other means,
- housing, as the real matter of a city, preserves a quality through which it can evolve over time with new lives and undefined scenarios.
The programme is distributed on two blocks. The intent to decentralize all the parkings on the Crouy block through a multileveled construction offered the possibility to conceive the Soubise block as a green block that welcomes a diversified built form. With vegetation, we have defined and hierarchised clearly what is collective, private, individual or shared. The projects are drawn following a structural framework, allowing to create a system of façades by assembly.
The most interesting characteristic of the neighbourhood Soubise-Crouy remains nonetheless in the dialectic between the homogeneity of the built form and its richness, and the use of stratification and hybridation. The street frontage is in fact a succession of brick façades, but it reveal stories and a character that exist only through time, which make for its identity. Knowing that the programme of the project was quite dense, and with the intent to use the existing frontage as a starting point, we have built a geometrical framework from the existent and allowed it to define a system of thicknesses and measures.
Client: Spie Batignolles – SEM ville Renouvelée / Cost: € 23.3M excl. VAT / Surface: 12995m² / Schedule: 2011 / Associated Architects: De Alzua Architecture / Structure: Projex / M.E.P.: Diagobat / HEQ: Franck Boutté / Landscape: Atelier Altern / General Contractor: Spie Batignolles Nord





















